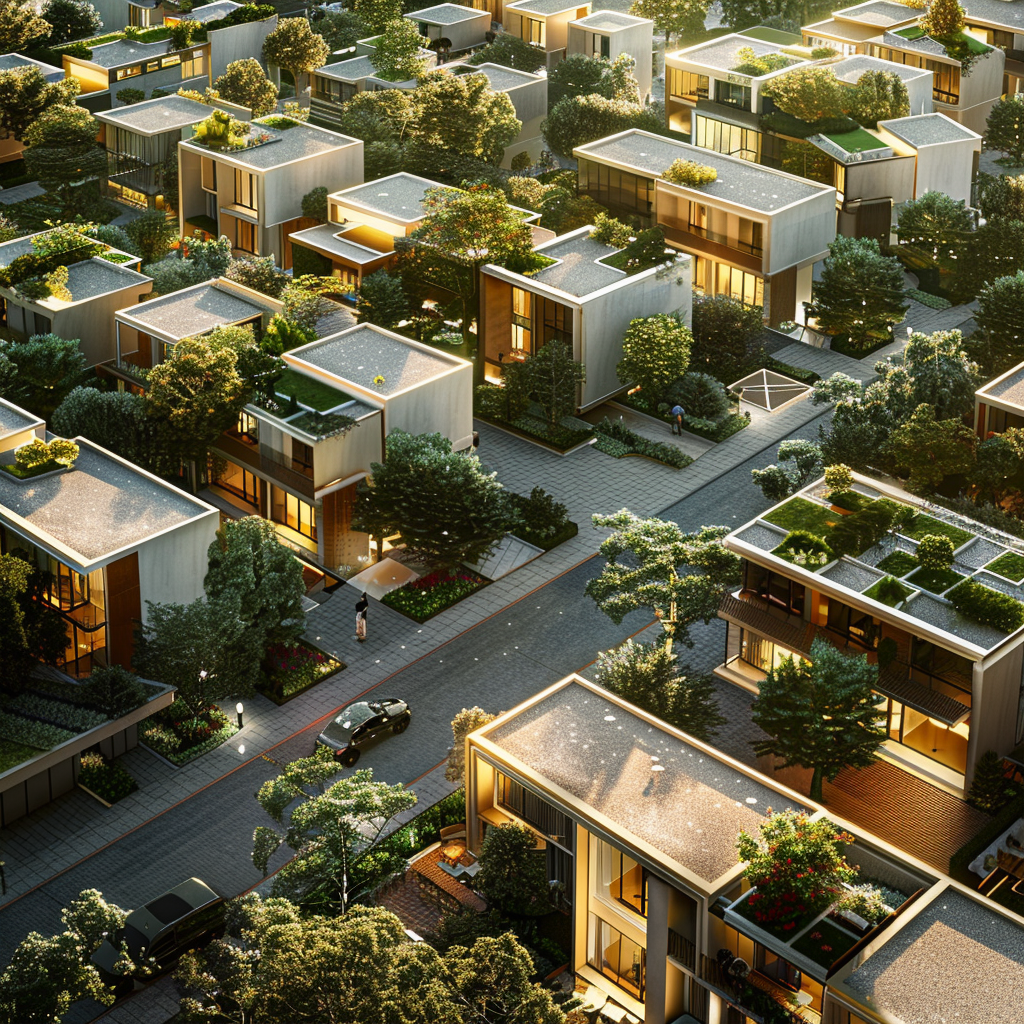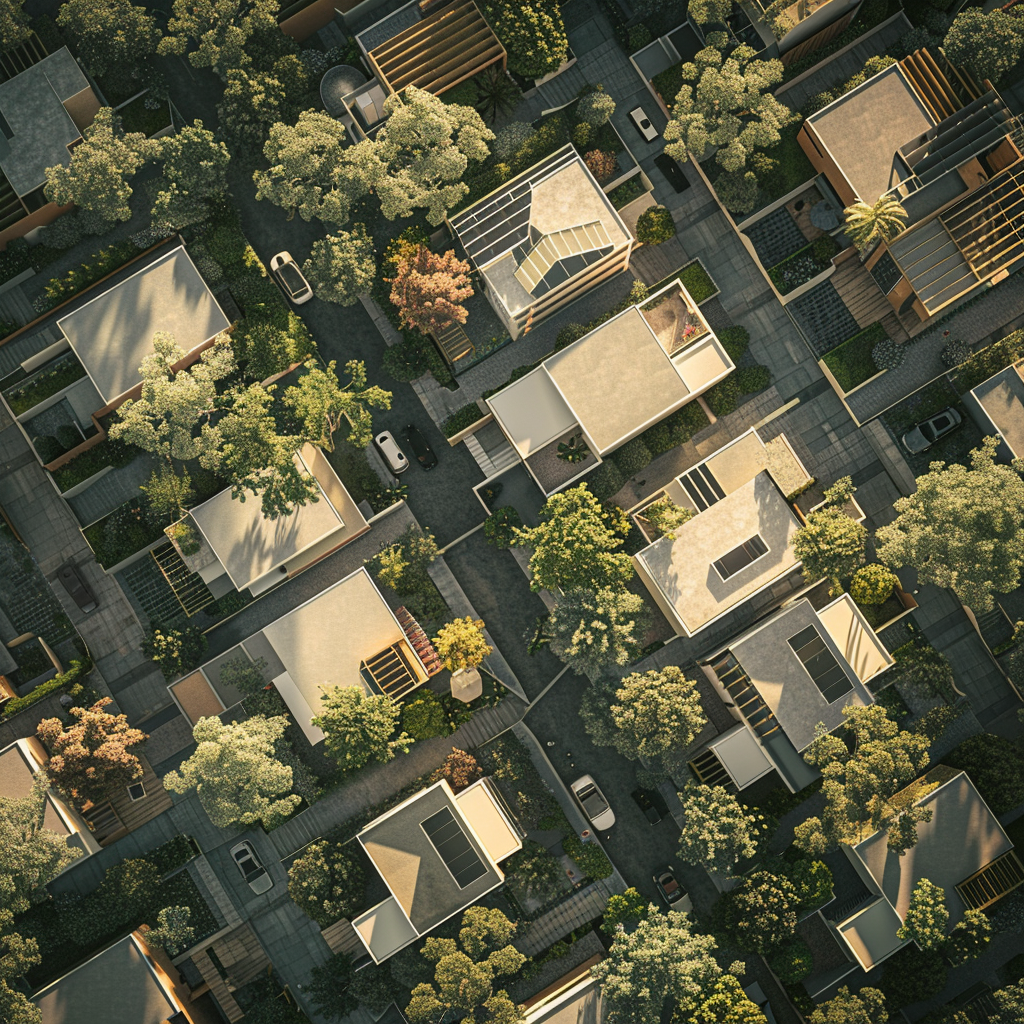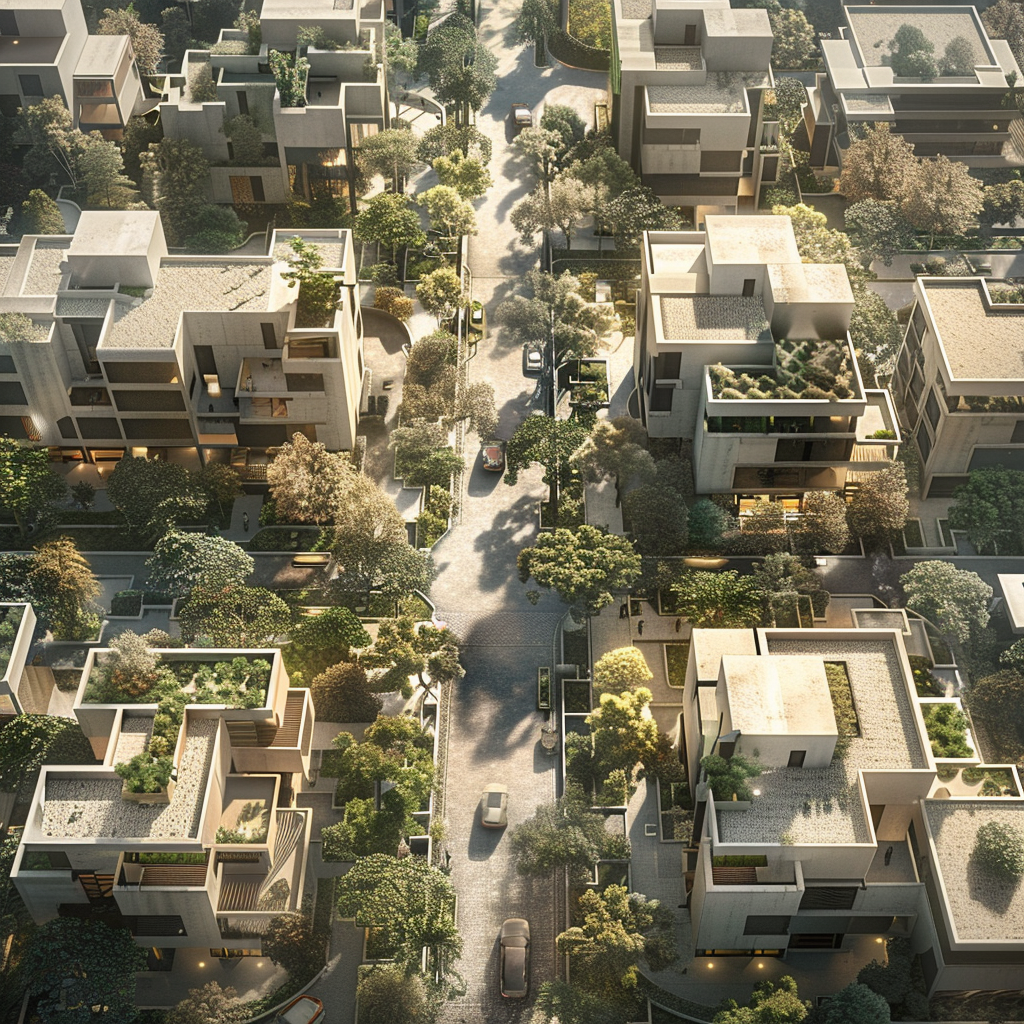How to Utilize Computer Graphics for Cutting-Edge Architectural Design in the Digital Era
The architectural landscape is undergoing a dramatic transformation, driven by the rapid advancements in computer graphics and digital design tools. As the industry embraces this digital revolution, architects are leveraging innovative technologies to push the boundaries of design, enhance sustainability, and create more immersive experiences for end-users. This article delves into the latest architectural design trends and examines how computer graphics are redefining the creative process, from conceptualization to visualization and beyond.
Harnessing the Power of 3D Modeling and Visualization
The use of 3D modeling and visualization has become an integral part of the architectural design process. Architects are leveraging advanced computer graphics software to create highly detailed and realistic representations of their designs, allowing them to better communicate their ideas, test various scenarios, and optimize the final outcome.
Advancements in 3D Modeling Software
The architectural industry has witnessed a proliferation of sophisticated 3D modeling software, such as Autodesk Revit, SketchUp, and Rhino, which enable designers to create intricate 3D models with a high level of detail and accuracy. These tools provide a range of features, including parametric design, complex surface modeling, and the ability to easily integrate building information modeling (BIM) data.
-
Procedural modeling techniques:
Programs like Grasshopper for Rhino and Dynamo for Revit allow architects to define rules and algorithms that generate complex geometric forms, opening up new possibilities for creative exploration.
-
Integration with VR and AR:
The recent developments in virtual reality (VR) and augmented reality (AR) have seamlessly integrated with 3D modeling software, enabling architects to experience their designs in an immersive, true-to-scale environment.
-
Improved spatial understanding and collaboration:
The integration of VR and AR technologies allows for better spatial understanding, more intuitive design decisions, and enhanced collaboration with clients and stakeholders.
Realistic Rendering and Visualization Techniques
Alongside 3D modeling, computer graphics have revolutionized the way architects can visualize their designs. Advanced rendering software, like V-Ray, Corona, and Enscape, allow designers to create photorealistic images and immersive visualizations that accurately depict the proposed building's materials, lighting, and overall aesthetic. These tools enable architects to better communicate their vision to clients, stakeholders, and the public.
-
Simulation of complex lighting and material interactions:
Modern rendering engines can accurately replicate the behavior of light, including reflections, refractions, and global illumination, resulting in visuals that are virtually indistinguishable from reality.
-
Procedural texturing and material libraries:
The integration of procedural texturing and material libraries has streamlined the visualization process, allowing architects to quickly and accurately apply realistic surface characteristics to their 3D models.
-
Improved design iteration and client communication:
The ability to generate high-quality renderings in real-time has significantly improved the design iteration process and client communication.
Parametric Design and Generative Algorithms

The integration of parametric design and generative algorithms has transformed the way architects approach the design process. These computational design tools empower designers to explore a vast design space, generate multiple iterations, and optimize their solutions based on various parameters and constraints.
Embracing Parametric Design
Parametric design software, such as Grasshopper for Rhino and Dynamo for Revit, enable architects to create complex, rule-based geometries and forms. By defining a set of parameters and relationships, designers can quickly generate and modify their designs, allowing for a more iterative and responsive approach to problem-solving.
-
Exploration of design alternatives: Architects can experiment with different forms, materials, and spatial configurations by simply adjusting the underlying parameters, without the need to start from scratch.
-
Incorporation of environmental factors: Parametric design tools empower architects to link environmental variables, such as site orientation, climate, and user preferences, to the digital model, generating solutions that are tailored to the specific context and user needs.
- Data-driven and optimized design process: The iterative approach allows for a more data-driven and optimized design process, as architects can analyze the performance and aesthetics of each iteration and make informed decisions.
Generative Design Algorithms
Building upon the principles of parametric design, generative algorithms use computational processes to automatically generate design alternatives based on specific criteria and constraints. This algorithmic approach to design opens up new possibilities for architects, empowering them to explore a wider range of solutions and find the most optimal one for their project.
-
Exploration of the design IN 3D space:
Generative design algorithms can generate hundreds or even thousands of unique design iterations, allowing architects to uncover novel and unexpected solutions.
-
Optimization of building forms and massing:
Algorithms can be programmed to generate building shapes that minimize energy consumption, enhance natural ventilation, and maximize daylighting, considering factors such as site conditions, program requirements, and construction feasibility.
-
Applications in the early design stages:
Generative design algorithms can be particularly useful in the early stages of the design process, where architects are exploring various conceptual ideas.

Integrating Building Information Modeling (BIM)
Building Information Modeling (BIM) has emerged as a game-changing technology in the architectural industry, revolutionizing the way designers, engineers, and construction teams collaborate throughout the project lifecycle. BIM's integration with computer graphics has enabled architects to create more comprehensive and data-rich models, leading to improved project coordination, increased efficiency, and enhanced decision-making.
BIM-Enabled Workflows
BIM software, such as Autodesk Revit and ArchiCAD, allow architects to create digital twins of their designs, incorporating detailed information about the building's components, materials, and performance characteristics. This integrated approach to design and construction enables seamless collaboration, facilitates clash detection, and supports a more sustainable building process.
-
Coordination and management of complex building information: Architects, structural engineers, MEP (mechanical, electrical, and plumbing) engineers, and construction teams can all contribute to and access the same BIM model, ensuring that design changes and updates are communicated in real-time.
-
Early identification and resolution of conflicts: The level of collaboration in BIM-enabled workflows helps to identify and resolve conflicts early in the design process, reducing the risk of costly rework during construction.
- Centralized repository for building data: BIM models can serve as a centralized repository for a wealth of data, including material specifications, energy performance metrics, and maintenance schedules, which can be leveraged throughout the building's lifecycle.
Visualization and Simulation in BIM
By integrating computer graphics into the BIM workflow, architects can create highly detailed and interactive visualizations of their designs. These visualizations can include realistic 3D renerings, virtual reality (VR) walkthroughs, and augmented reality (AR) overlays, allowing stakeholders to better understand and experience the proposed building before construction begins.
-
Simulation of building performance and behavior:
Architects can leverage the data-rich BIM model to analyze factors such as energy consumption, daylighting, and occupant comfort, using specialized simulation software like EnergyPlus and IES Virtual Environment.
-
Integration of VR and AR technologies:
The integration of VR and AR technologies with BIM models has revolutionized the way architects communicate their designs, allowing clients and stakeholders to immerse themselves in a true-to-scale, interactive representation of the proposed building.
- Enhanced stakeholder engagement and decision-making: The use of VR and AR technologies can lead to a deeper understanding of the architectural solution and ultimately, better-aligned projects.
The future of architecture is digital. Computer graphics have transformed the way we design, visualize, and experience the built environment. Parametric design and generative algorithms are empowering architects to explore a wider design space and optimize their solutions in ways that were previously unimaginable.
Sustainable Design and Performance Simulation
As the global push for sustainability intensifies, architects are leveraging computer graphics and simulation tools to design more energy-efficient and environmentally-conscious buildings. These digital tools enable designers to analyze and optimize building performance, leading to more sustainable and climate-resilient architectural solutions.
Energy Modeling and Simulation
Advanced energy modeling software, such as EnergyPlus and IES Virtual Environment, allow architects to simulate a building's energy consumption, daylighting, and thermal performance. By integrating these tools into the design process, designers can make informed decisions about building orientation, envelope design, and mechanical systems, ultimately reducing the environmental impact of their projects.
-
Evaluation of design scenarios:
Architects can test different design scenarios, such as varying window-to-wall ratios, insulation levels, or HVAC systems, and analyze the resulting energy consumption and carbon emissions.
-
Integration with BIM workflows:
The integration of energy modeling with BIM workflows has further enhanced the design process, allowing architects to seamlessly incorporate energy simulation data into their digital models.
-
Streamlined decision-making and improved sustainability:
The integration of energy modeling helps to streamline the decision-making process and ensures that sustainability is a central consideration throughout the entire project lifecycle.

Computational Fluid Dynamics (CFD) Analysis
Computer graphics-powered computational fluid dynamics (CFD) analysis tools enable architects to simulate the flow of air, heat, and other environmental factors within a building. This data-driven approach to design helps optimize natural ventilation, improve indoor air quality, and enhance overall building performance, contributing to more sustainable and comfortable living and working environments.
-
Prediction and optimization of building performance:
CFD analysis can provide valuable insights into the behavior of a building's thermal and airflow systems, allowing architects to make informed decisions about factors such as window placement, facade design, and mechanical system integration.
-
3D Visualization of environmental factors:
The visualization capabilities of CFD tools enable architects to effectively communicate the results of their analysis to clients and stakeholders, presenting detailed simulations of air flow patterns, temperature distributions, and other environmental factors.
-
Contribution to sustainable and comfortable design:
By simulating the movement of air and heat within the digital model, designers can predict and address potential issues related to indoor climate, occupant comfort, and energy efficiency.
Immersive Design Experiences
The integration of computer graphics in architectural design has also led to the creation of immersive design experiences, allowing architects to engage clients and stakeholders in novel ways. These technologies, such as virtual reality (VR) and augmented reality (AR), enable users to step inside the virtual model, enhancing their understanding of the proposed design and facilitating more informed decision-making.
Virtual Reality (VR) Walkthroughs
VR technology enables architects to create immersive, first-person experiences of their designs, allowing clients and users to explore the virtual building and provide valuable feedback early in the design process. This interactive approach can lead to more informed design decisions, improved stakeholder engagement, and a better understanding of the proposed project.
-
True-to-life scale and spatial experience:
VR walkthroughs allow clients and users to experience the scale and spatial qualities of a building in a true-to-life manner, helping to identify potential issues that might have been overlooked in traditional 2D representations.
-
Feedback and alignment with end-user needs:
By enabling stakeholders to experience the virtual building before construction begins, designers can better align their solutions with the needs and expectations of the end-users.
- Valuable insights in the early design stages: VR walkthroughs can be particularly valuable in the early stages of the design process, when architects are exploring conceptual ideas and seeking feedback from clients and end-users.
Augmented Reality (AR) Overlays
Augmented reality (AR) technology allows architects to overlay digital information and 3D models onto the real-world environment, enabling stakeholders to visualize the proposed design in the context of the actual site. This capability can be particularly useful for urban planning, renovation projects, and client presentations, as it provides a more tangible and intuitive understanding of the architectural solution.
-
Bridging the gap between virtual and physical worlds:
AR allows architects to superimpose their digital models onto the existing site conditions, enabling clients and stakeholders to see how the proposed building will integrate with the surrounding environment.
-
Intuitive client engagement and collaboration:
By overlaying the virtual model onto the real-world setting, architects can facilitate more intuitive discussions and decision-making processes, as stakeholders can directly interact with and provide feedback on the proposed design.
-
Applications in complex urban contexts and sensitive site conditions:
AR can be especially valuable for projects that involve challenging urban contexts, historic preservation, or sensitive site conditions, where the relationship between the design and the existing context is crucial.
Conclusion
The architectural industry is undergoing a transformative shift, driven by the rapid advancements in computer graphics and digital design tools. Architects are embracing this digital revolution, leveraging innovative technologies to push the boundaries of design, enhance sustainability, and create more immersive experiences for end-users. From 3D modeling and visualization to parametric design, Building Information Modeling, and immersive experiences, the integration of computer graphics is redefining the way architects conceptualize, communicate, and deliver their creative visions. As the industry continues to evolve, the future of architectural design is poised to be even more dynamic, collaborative, and responsive to the needs of both designers and end-users. The ability to create highly detailed and realistic digital models, experiment with generative algorithms, optimize building performance, and engage stakeholders in immersive experiences will be crucial in shaping the built environment of tomorrow. Architects who embrace this digital transformation and leverage the power of computer graphics will be well-positioned to deliver innovative, sustainable, and user-centric architectural solutions that transform the way we live, work, and interact with the spaces around us.
Get an Affordable 3D Rendering Quote and Save Money Now!Virtual reality and augmented reality are revolutionizing the way we engage clients and stakeholders in the architectural design process. These immersive technologies allow us to bridge the gap between the virtual and physical worlds, leading to more informed decision-making and better-aligned projects.
Recent Articles
How To Utilize Computer Graphics For Cutting-Edge Architectural Design In The Digital Era
How To Solve Architectural Design Problems Using Architectural Animations And Photoreal Renderings?
Importance For Digital Renderings For Real-Estate And Architecture
Why 3D Rendering Is Becoming Important For Exterior Architecture Design
Why 3D Architecture Renderings Are A Trusted Medium For Winning Projects And Clients?
How To Get 3D Architectural Animations For Your Projects
Facts About An Architectural Visualizer
3D Architectural Renderings For Condo & Apartments
What Are Architectural Renderings And How Are They Created?
Single And Duplex Home 3D Renderings And Design Services
Top 10 Free 3D Rendering Softwares To Use In 2020
How To Model A 3D Pillow In 3Dsmax Without Cloth Modifier?