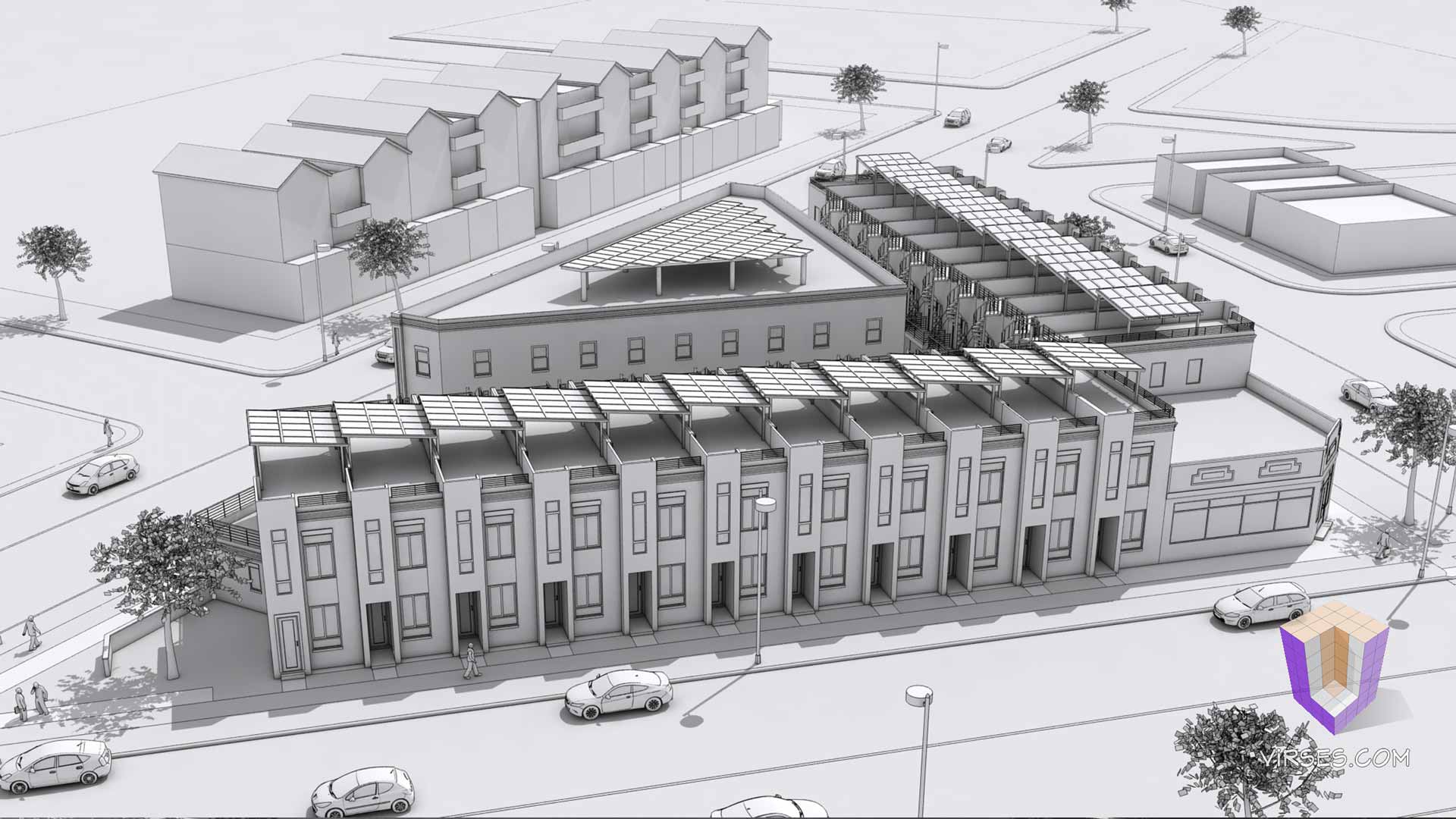Facts about an Architectural Visualizer
The architectural illustrator is the professional artist who is assigned to create architectural imagery that portrays the specifics of an architectural project. Often this work is commissioned by design professionals. It is used when communicating design concept to owners, customers, clients, committees or the public.

In many cases, illustrators are hired to do what textual descriptions cannot. That is, relay details of hard-to-imagine and complex concepts or objects. The artist is assigned to use artwork to turn the small details into visual renderings.
This is integral to the entire process, as the field is primarily based on the plan, design and construction of numerous structures.
The building illustration is typically two-dimensional. It may include images or animations that represent numerous elements of the designed project. These illustrations may be considered photo-real renderings although they are not restricted to this term only. Non photo-real techniques are sometimes applied as well.
There is special software that can be used when rendering final versions of this architectural art. Units considered photoreal may also fall into other types.
For example: animations, virtual tours, still renderings, panoramic renderings, photomontages and more. These artists may use traditional or modern tools to create these works.

In contrast to architectural models, illustrations are not tangible, scaled models of a concept. However, the two are both designed to communicate ideas relating to a project. Often they are shown during presentations, fundraising events, sales pitches and meetings regarding permits.
In the past, the various techniques utilized in building illustration and architectural art were taught in class where students worked closely with mentors as they studied fine arts. Nowadays, many modern architects are going back to old-fashioned techniques and tools, such as ink and pen drawings, watercolor works and sketches drawn by hand. Some graphics may be generated through the use of various computer software.
The individuals that transform text descriptions of architecture projects into visual, two-dimensional pieces are known as architecture illustrators. It is these professionals who utilize various old and new strategies, such as pen and paper and computer graphic software, to do building illustrations.
No matter the medium, the purpose of the architectural art is the same: it is used to portray the overall concept and idea of a project. This is often shown at fundraisers, meetings, presentations and other major events to committees, customers, clients, owners, the general public and other parties invested in the project.
The field of architecture is complex to many and such drawings and three-dimensional models are made to simplify all design ideas.
Get an Affordable 3D Rendering Quote and Save Money Now!Recent Articles
How To Utilize Computer Graphics For Cutting-Edge Architectural Design In The Digital Era
How To Solve Architectural Design Problems Using Architectural Animations And Photoreal Renderings?
Importance For Digital Renderings For Real-Estate And Architecture
Why 3D Rendering Is Becoming Important For Exterior Architecture Design
Why 3D Architecture Renderings Are A Trusted Medium For Winning Projects And Clients?
How To Get 3D Architectural Animations For Your Projects
Facts About An Architectural Visualizer
3D Architectural Renderings For Condo & Apartments
What Are Architectural Renderings And How Are They Created?
Single And Duplex Home 3D Renderings And Design Services
Top 10 Free 3D Rendering Softwares To Use In 2020
How To Model A 3D Pillow In 3Dsmax Without Cloth Modifier?