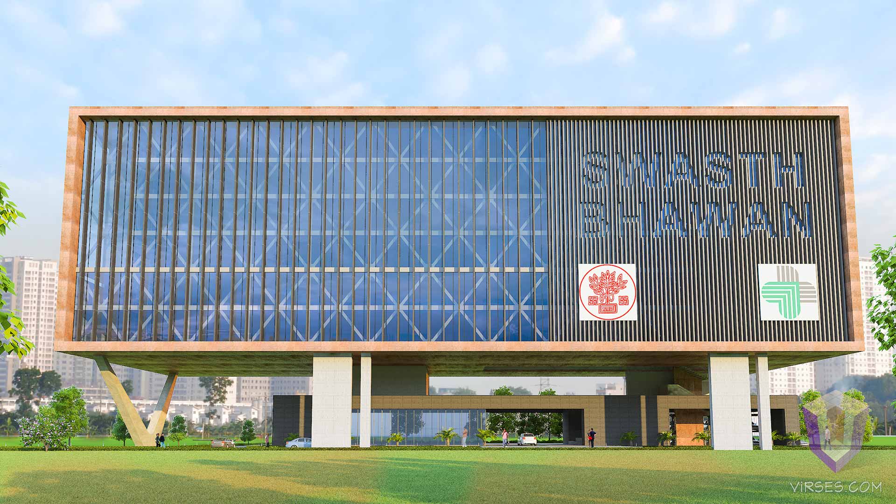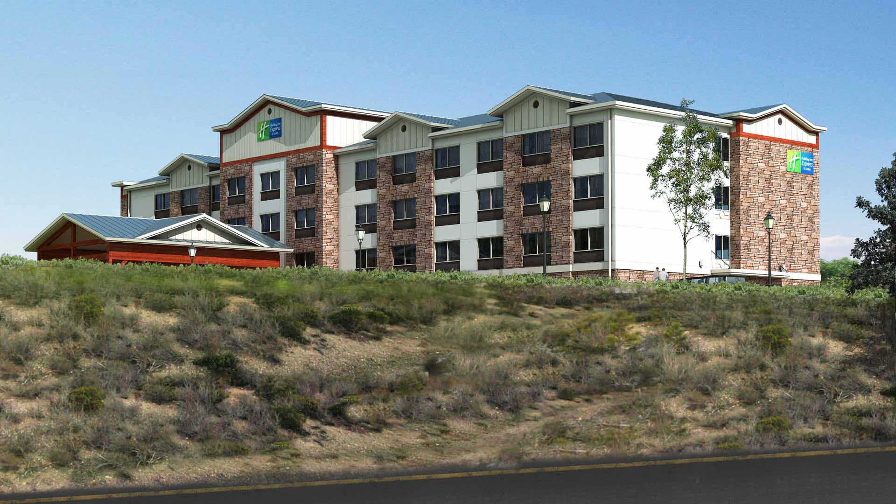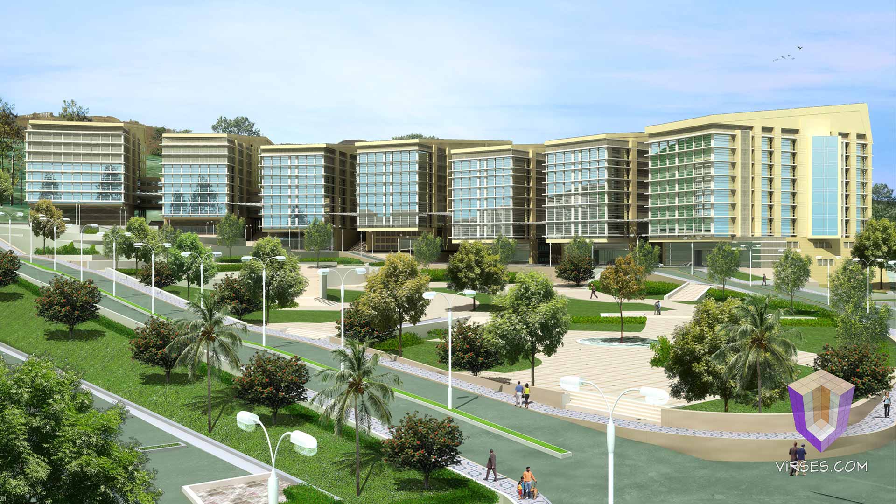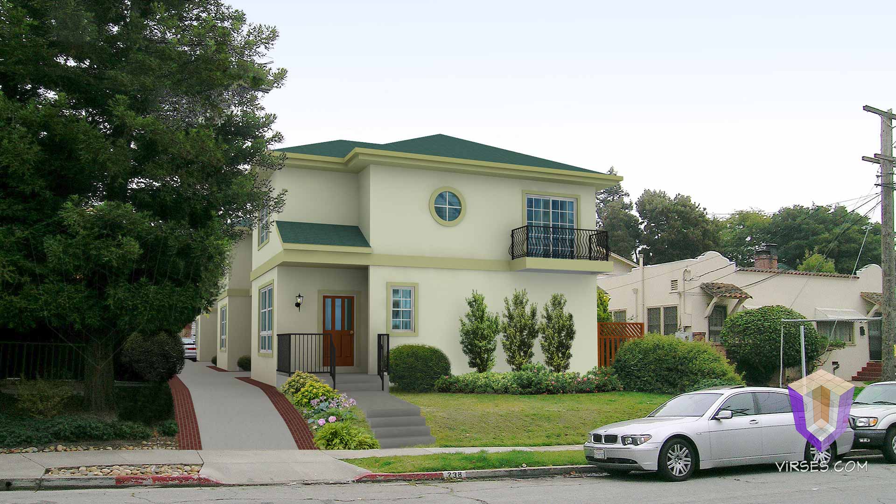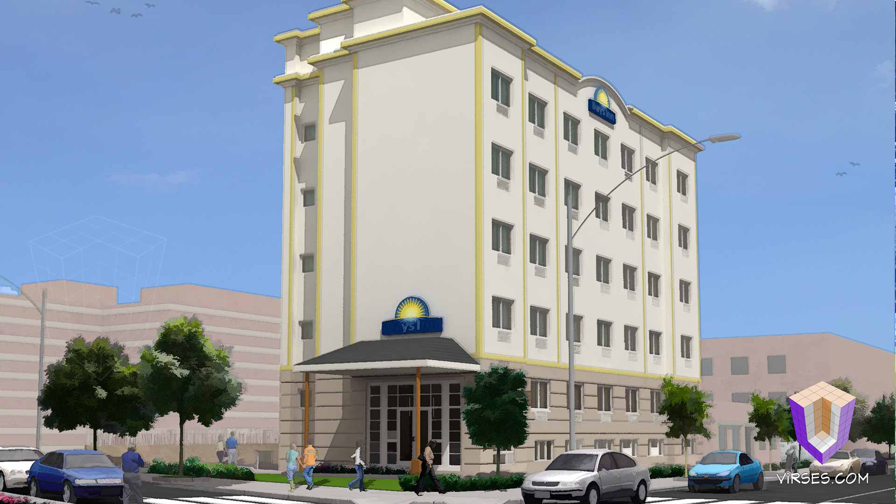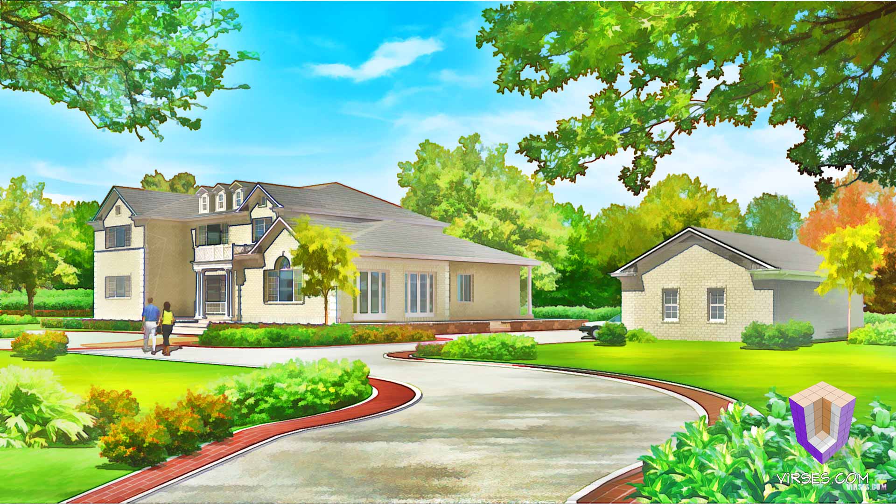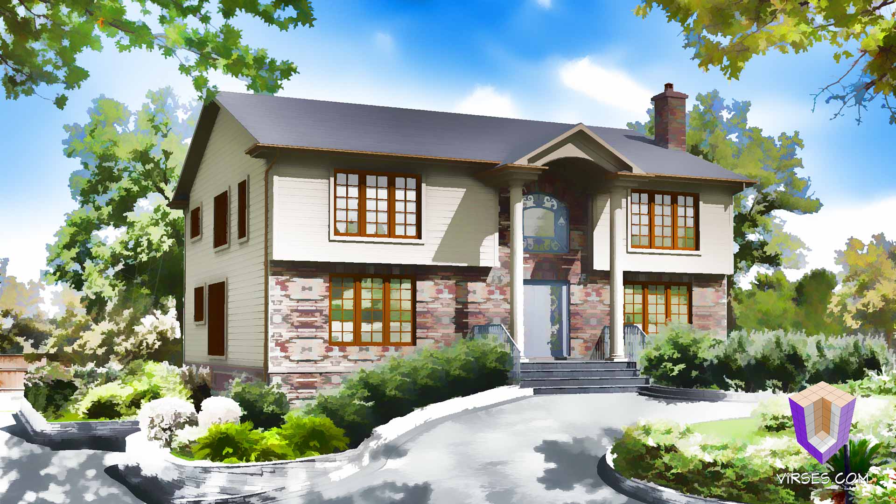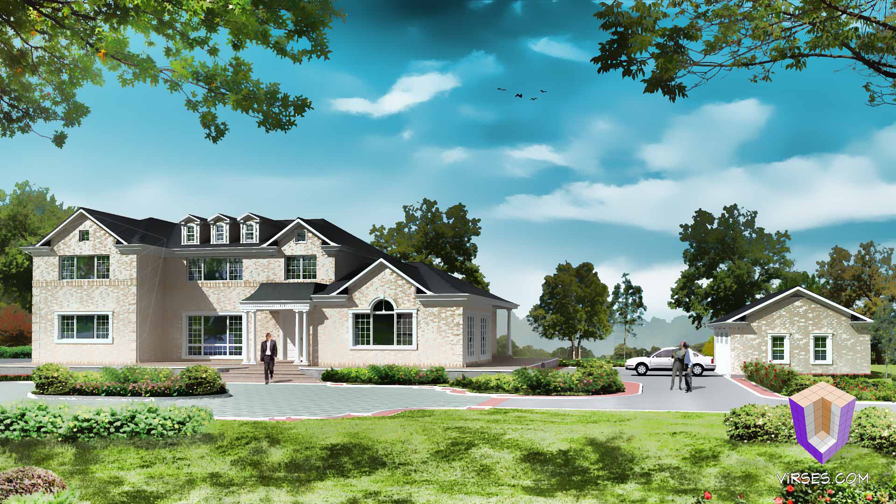3D Architectural Renderings & Walk-through Animations
Digital 3d renderings are an essential part of any architectural design process. Using latest software 3D modeling and rendering technologues, one can create design options, for approvals, presentations and to make critical design decision. Computer generated 3d renderings facilitate quick production of real life (aka photo-realistic) illustrations for interior and exterior views and animations. We provide 3D Renderings, walkthrough or flyby animations for all types of Architectural and Interior projects for promotional graphics, analysis and visual studies. We have a seriously long list of building projects that we have worked in past. We have worked on almost every possible type of project including:
- Single family and Duplex homes
- Condominium and Apartmets
- Villas and Bunglaows
- Community Housing project
- Temples and places or worship
- Clinic and Hospital Projects
- Hotels and Restaurants
- Shops and retail outlets
- Office Building Projects
- Industrial Porjects
- Exhibition Stalls and Halls
- Virtual Sets and Stages
- School and Institutional Projects
- Synagogues
- Furniture Objects
- Lamps and Light Designs
- 3D Printing projects
- Sports and Recreational areas
- Factory and manufacturing plants
We have worked on these projects for Architects, Builders, Designer, Graphic and Web companies. We often do renovation and house makeover projects for home-owners. These architectural renderings are used for many purposes like:
- Client Approvals
- Authorities and Community Approvals
- Competitions and Proposals Sales
- Brochures Print media advertising Online Promotions
- Authorities and Community Approvals
- Print media advertising
- Solar Studies
- Renovation and Makeover
- Competitions and Proposals
- Online Promotions
- Aesthetical Analysis
- Hoardings and Banner Advertisements

